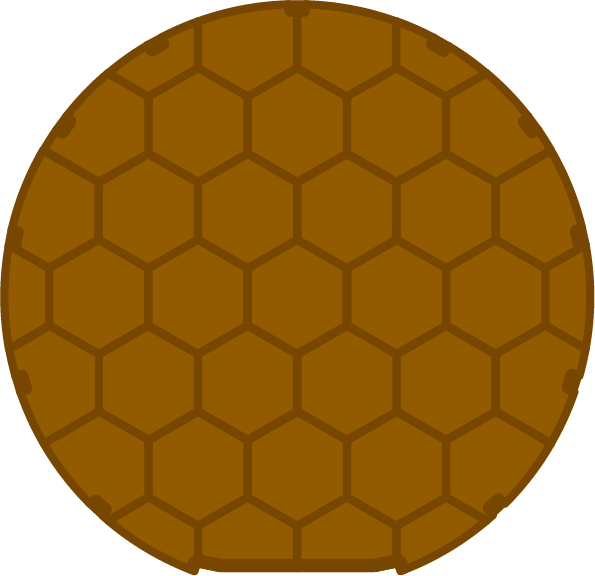5 Year Free Part Warranty
Need Replacement Parts?
Download Guides
Title
Unboxing
What's inside your boxes.
Tools you will need
Rubber Mallet
Electric Screwdriver/Drill
Title
Assembly
How to build your flooring.
Animated assembly video
Preparing your space
Step by step guidance
Troubleshooting
Title
Aftercare
How to look after your floor.
Prevention
Cleaning
Customisation
Storing or relocating
Title
























